Organic farm masterplan and living units
Lankaran - Azerbaijan_2014
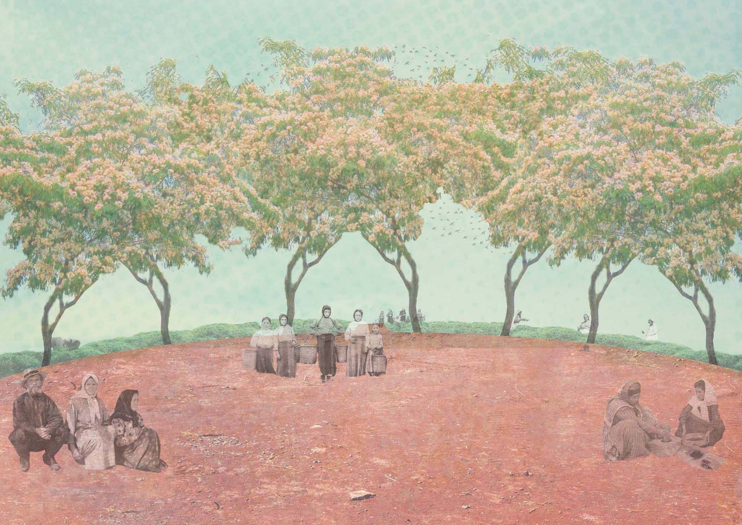
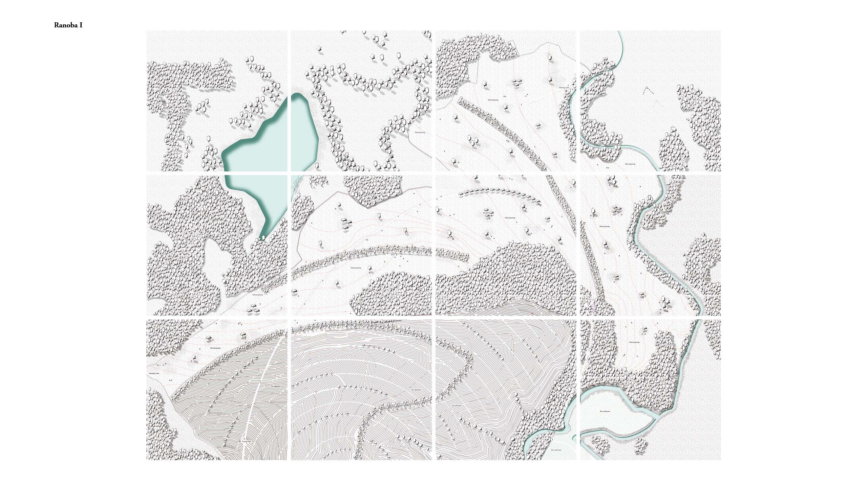
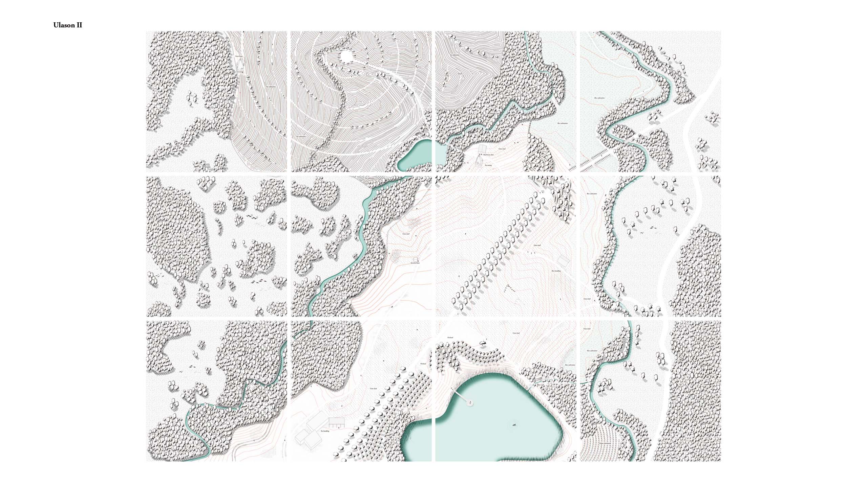
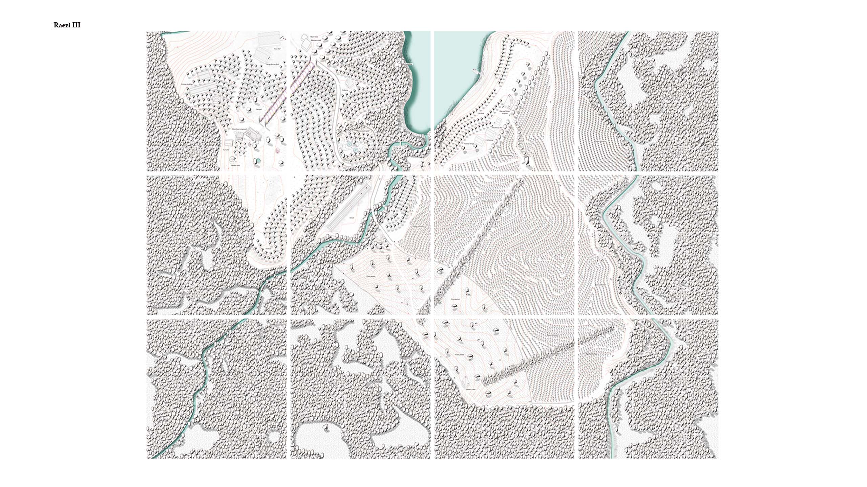
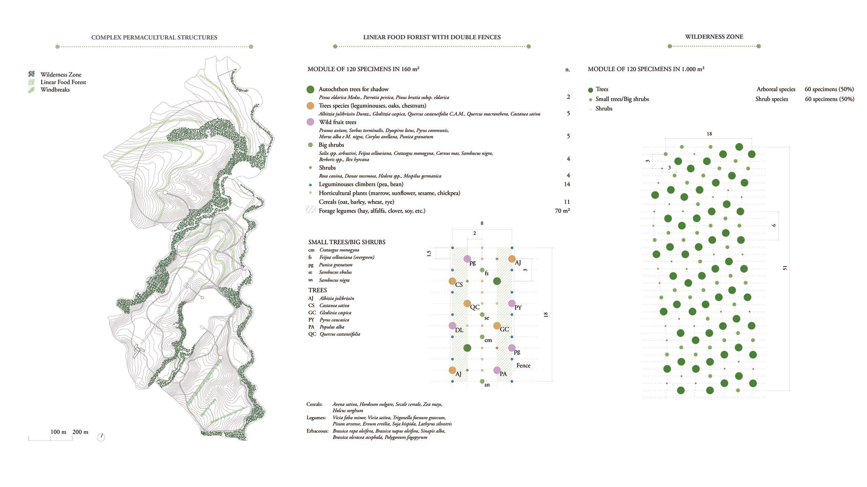
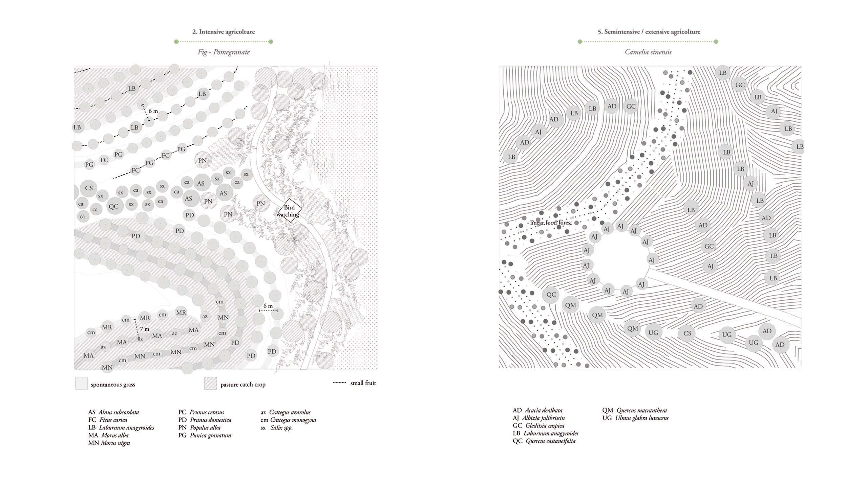
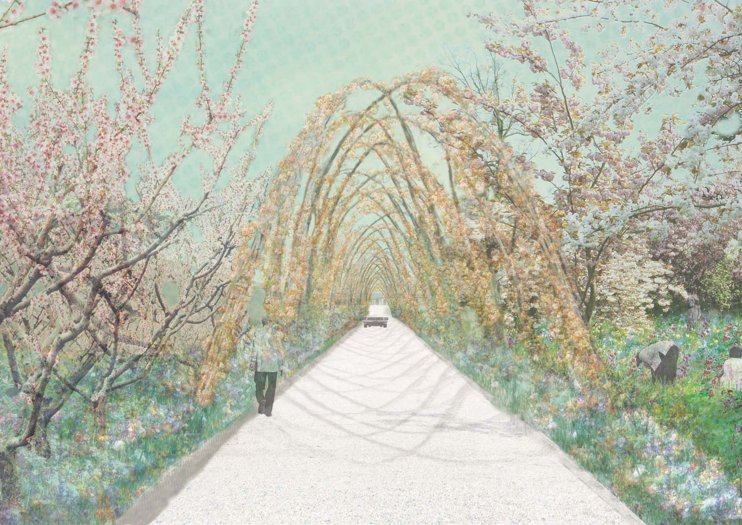
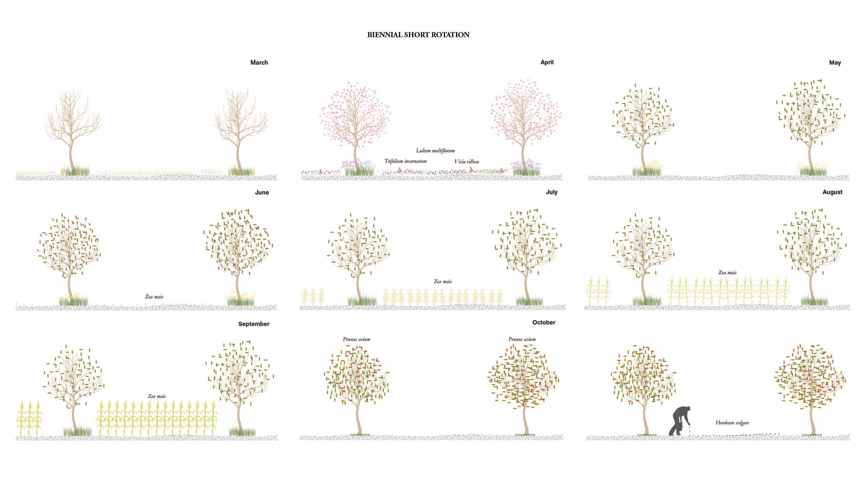
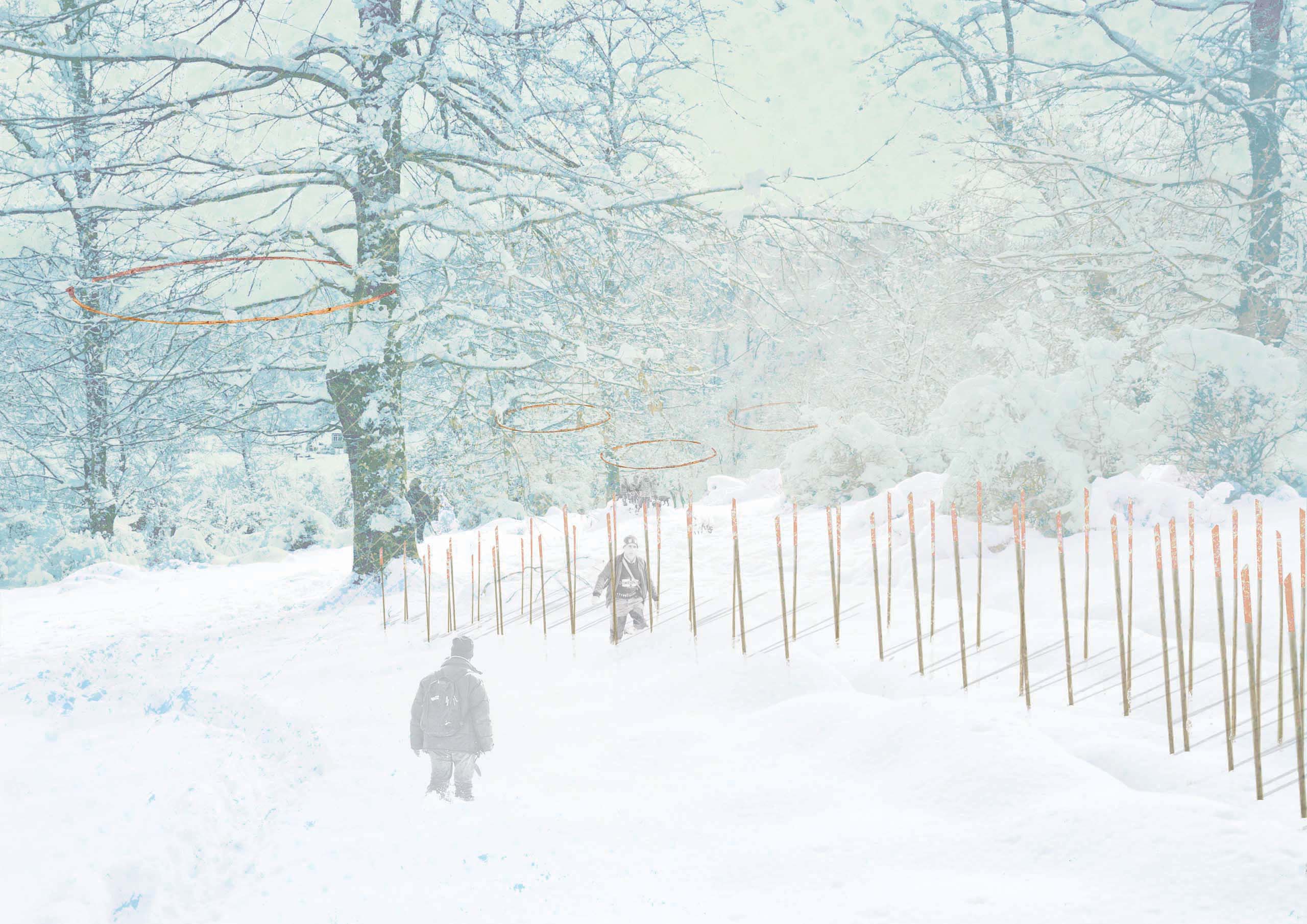
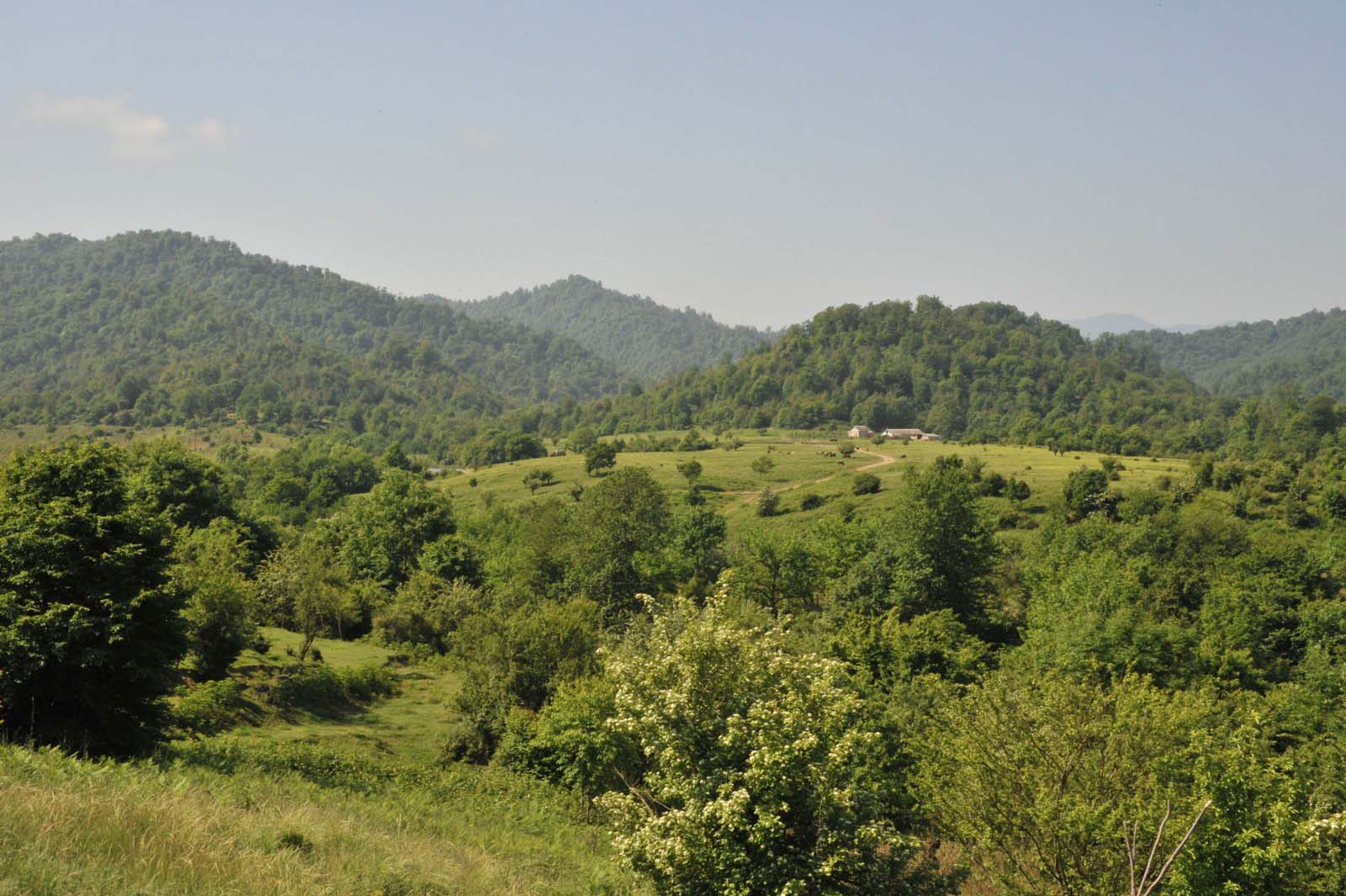
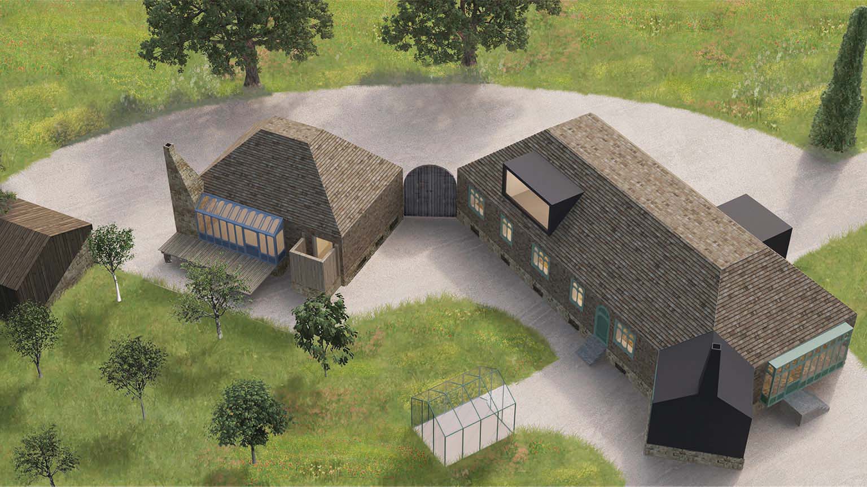
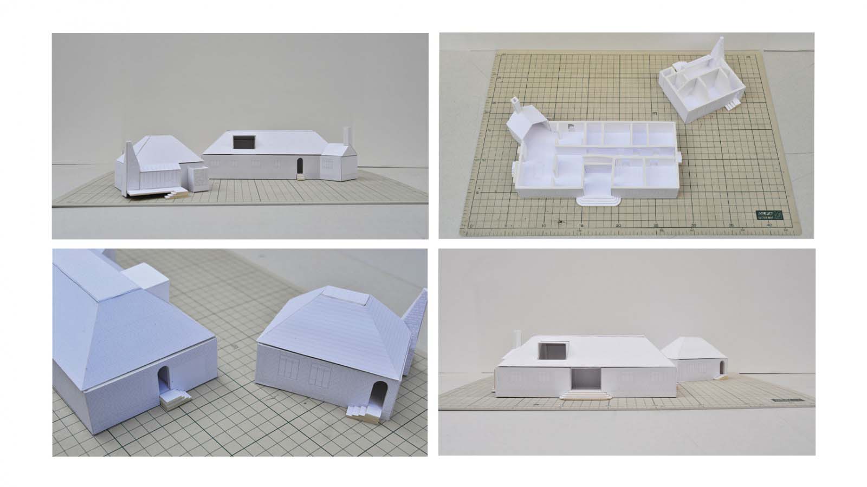
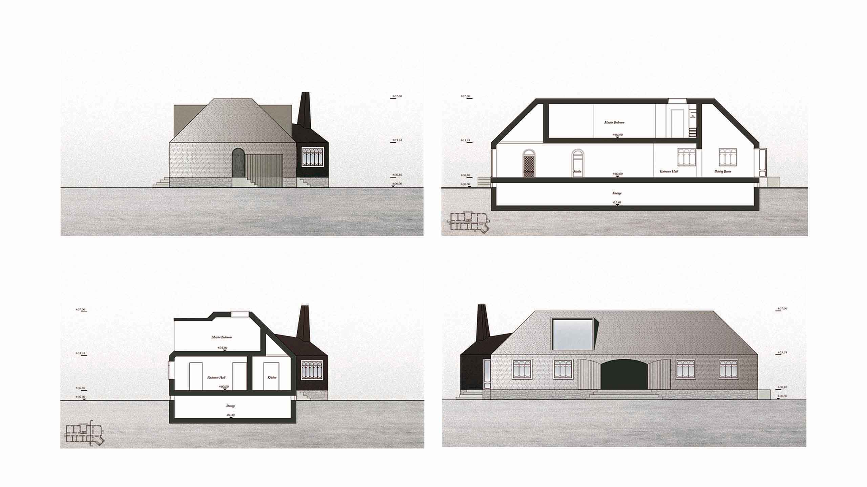
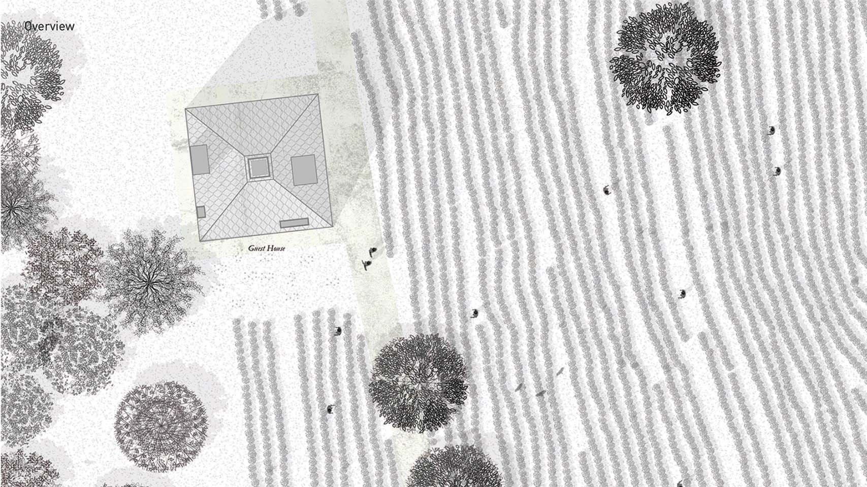
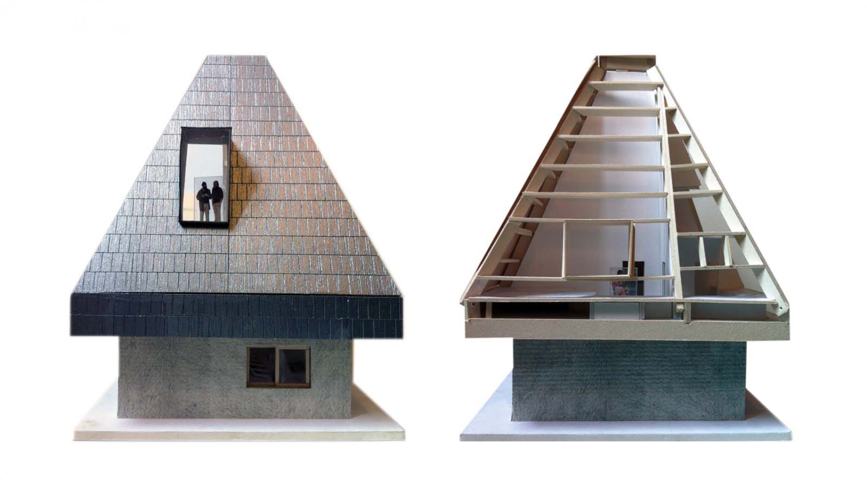
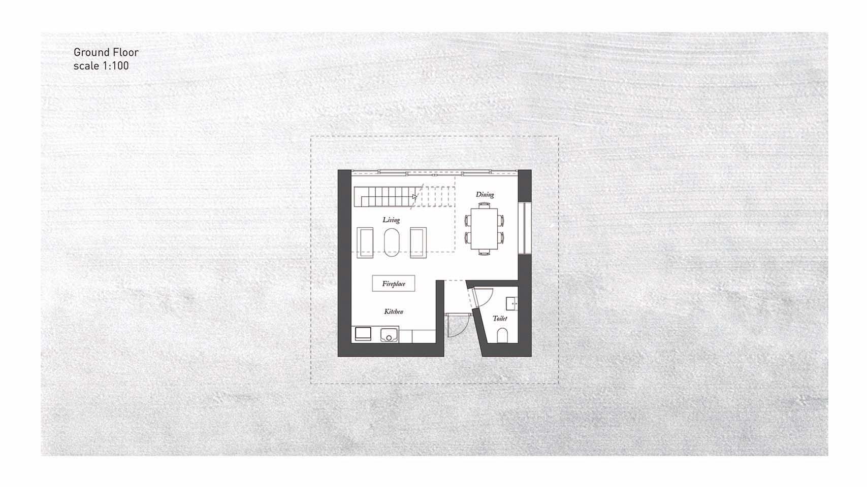
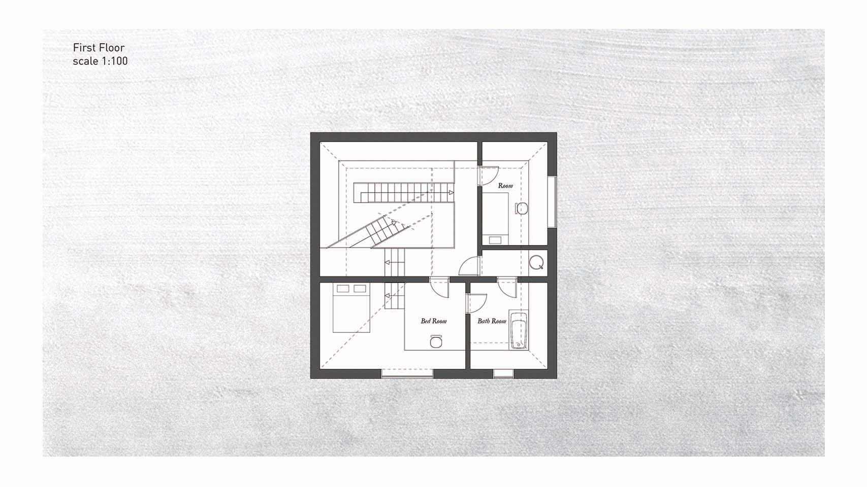
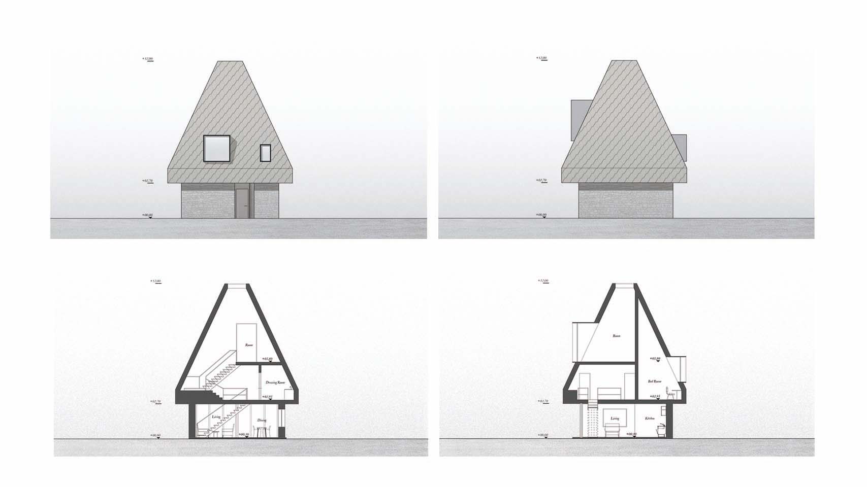
Organic farm masterplan and living units
Landscape design and planning project for 80 hectares of agriculture, service structures and farm compound
Location: Lankaran, Azerbaijan
Architecture, landscape and graphic:
Argot ou La Maison Mobile
Luca Astorri
Riccardo Balzarotti
Rossella Locatelli
Matteo Poli
with
Maria Elena Garzoni, Hiroyuki Kakiuchi, Anton Kotlyarov, Riccardo Radaelli, Vera Scaccabarozzi, Eleonora Schiavi, Demet Güliz Uslu and Caterina Battolla, Ayaka Suzuki, Yoko Yoshiike.
Agronomic project:
PN Studio – Progetto Natura
Francesca Neonato
Geological and geotechnical reports:
PETRA Geological consulting
Giovanni Coduri
The masterplan for a 80 hectares farm in Lankaran, Azerbaijan has been conceived by AOUMM as a multi layered intellectual structure: agronomical efficiency, educational ambitions and landscape enjoyability interweave in a project that will generate revenues, becoming an example for Azerbaijan and a cheerful heritage for the owner and his family.
The master house compound – located in the area 1, the heart and brain of the property – includes a villa for the client and his family, a guest house and a car shed. The master house consists of a two-floor building with five bedrooms and a reception hall; both the main’s and the secondary house’s outlines are characterized by chimneys, as the inner living areas are designed around fireplaces. Cladding and details are borrowed from traditional Azeri architecture.
Among several leisure and agricultural facilities, the prototype of a guest house was designed, a 150 sqm unit immersed in tea plantations, placed along a leisure path conceived to enhance the landscape enjoyability of the farm. The living is located at the base of the unit, open towards east. The big roof accommodates two floors and three bedrooms, lightened by protruding skylights, framing the landscape in each direction.
Date:
2014
