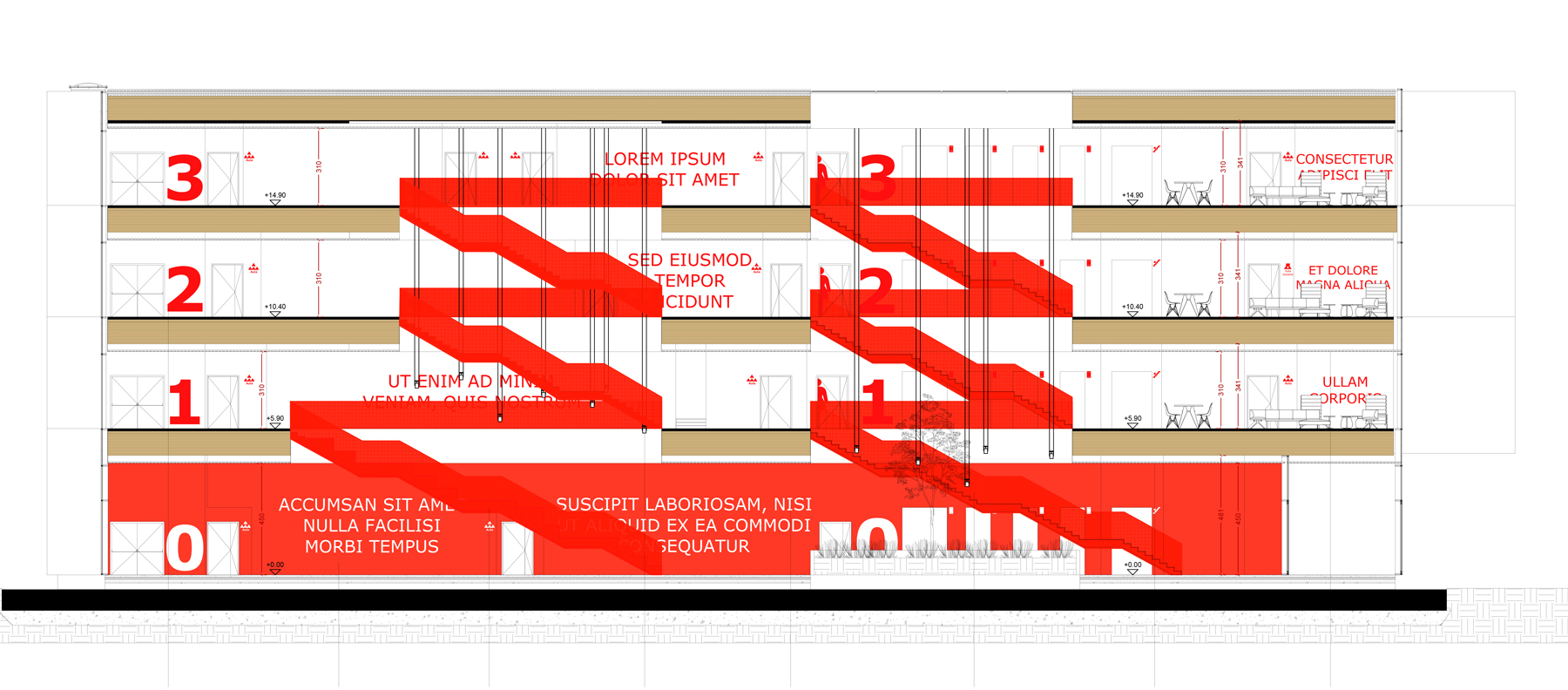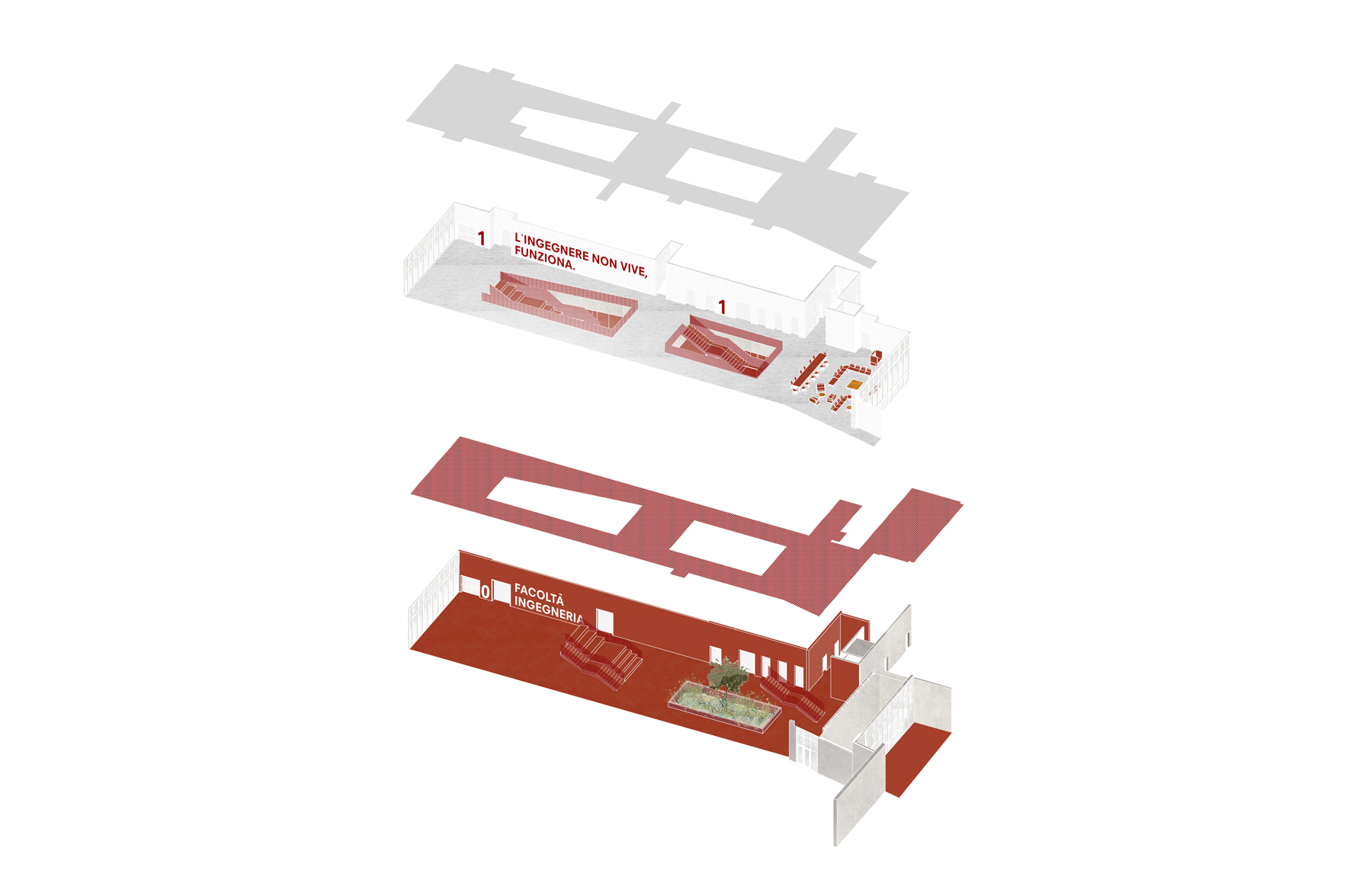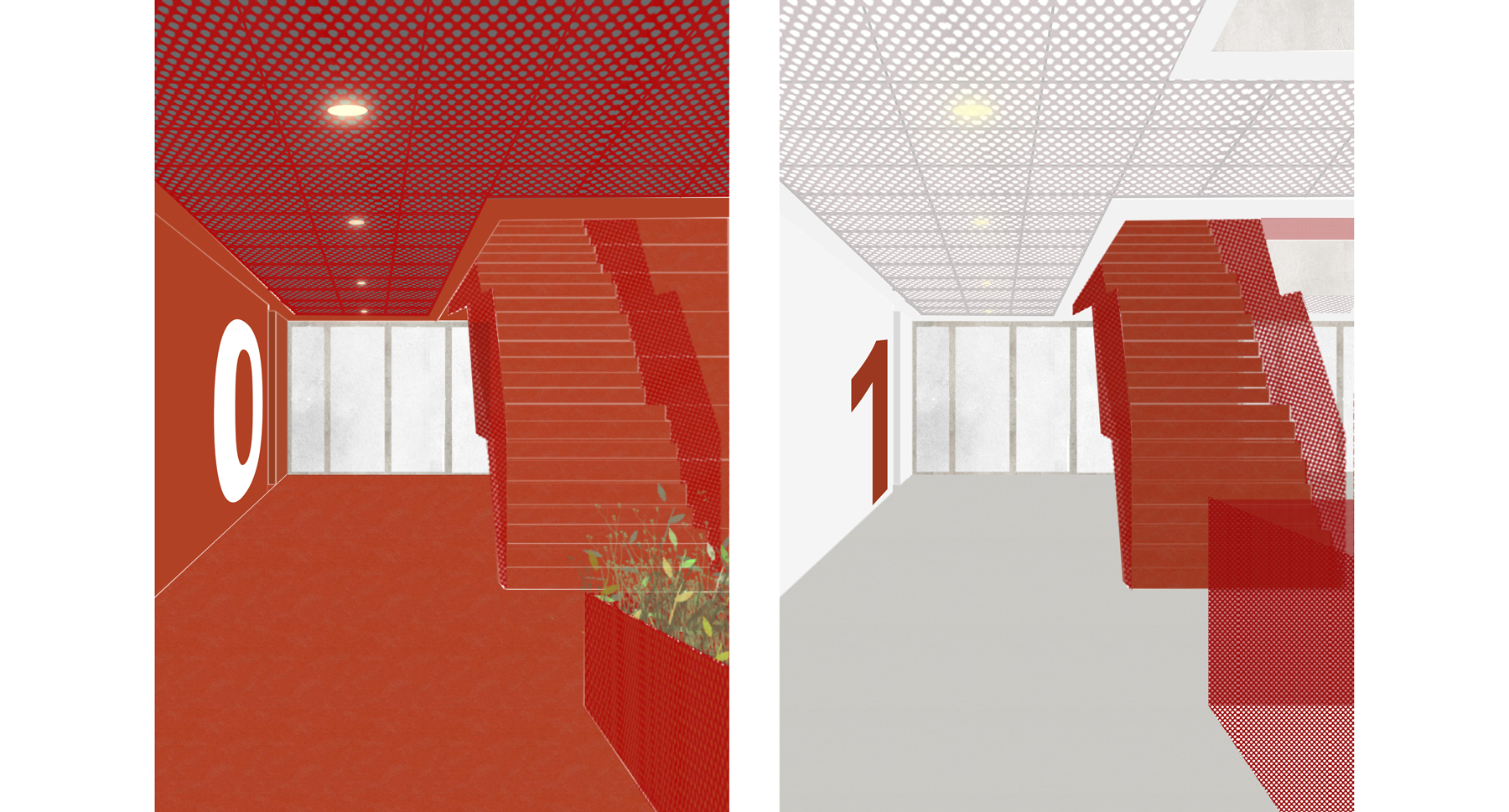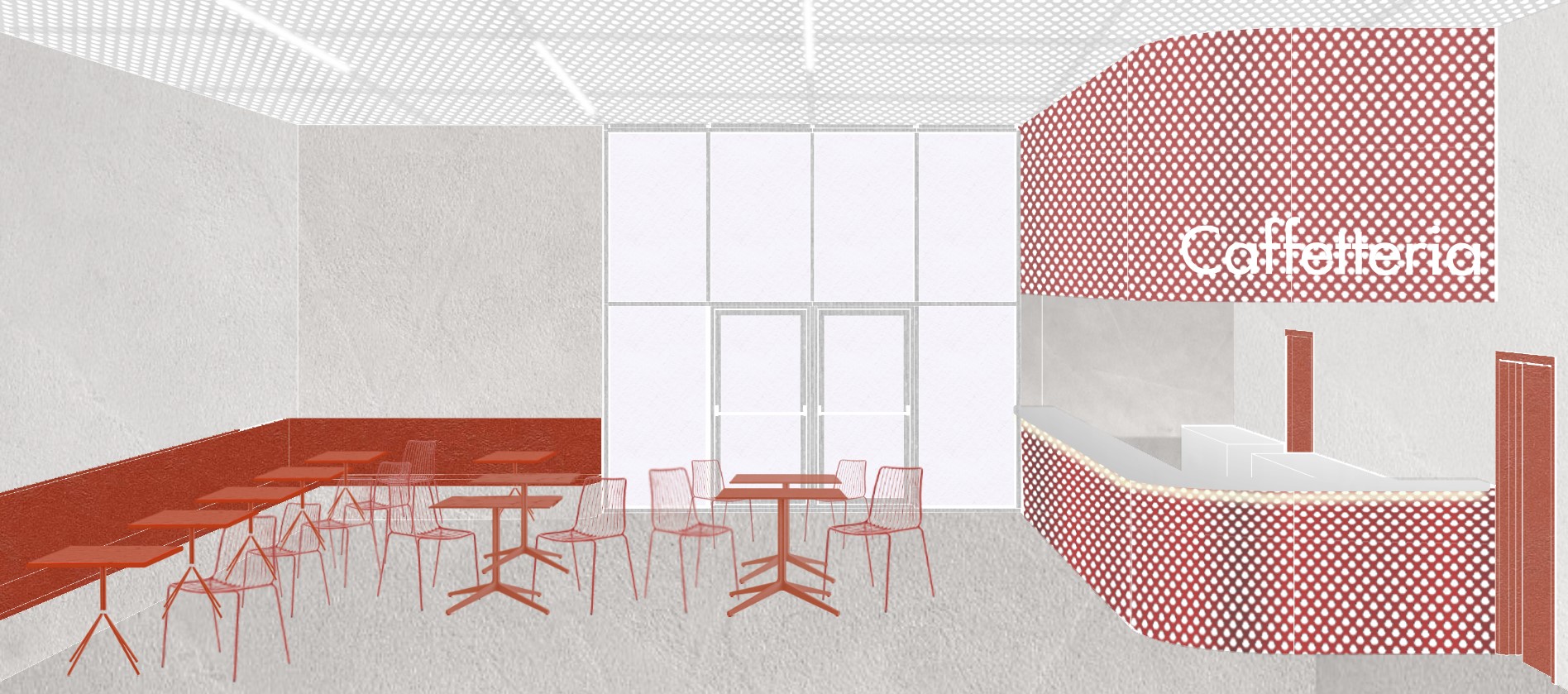PADOVA UNIVERSITY COMMON SPACES
Padova, IT_2020





PADOVA UNIVERSITY COMMON SPACES
Location: Padova (IT)
Architecture
Studio Settanta7
Interior Design Project
AOUMM – Argot ou La Maison Mobile
Design Team
Luca Astorri
Riccardo Maria Balzarotti
Rossella Locatelli
Matteo Umberto Poli
In the framework of the architectural project by Studio Settanta7 for the new Engineering branch of Università di Padova, AOUMM developed the final design for the interior spaces. The project for the interiors focuses on circulation spaces—halls, corridors, vertical circulation—as well as the cafeteria, toilets, and classrooms. A signaling system is proposed to be employed at each level, as well as measures to guarantee an optimal acoustic quality through the choice of materials and the installations of specific false ceilings. Bold colors—employed at the ground floor and found again at the upper floors, in a more discreet use—are signature elements, together with the expanded metal sheets, recurring in the different environments and used, from time to time, in false ceilings, in cafeteria furniture, in railings, in toilets. These elements are recognizable at the different levels, maintaining the ground floor as the reference space, that catalyzes circulation flows and encounters in the building.
