A SCHOOL IN BIASCA
Biasca (CH), IT_2021
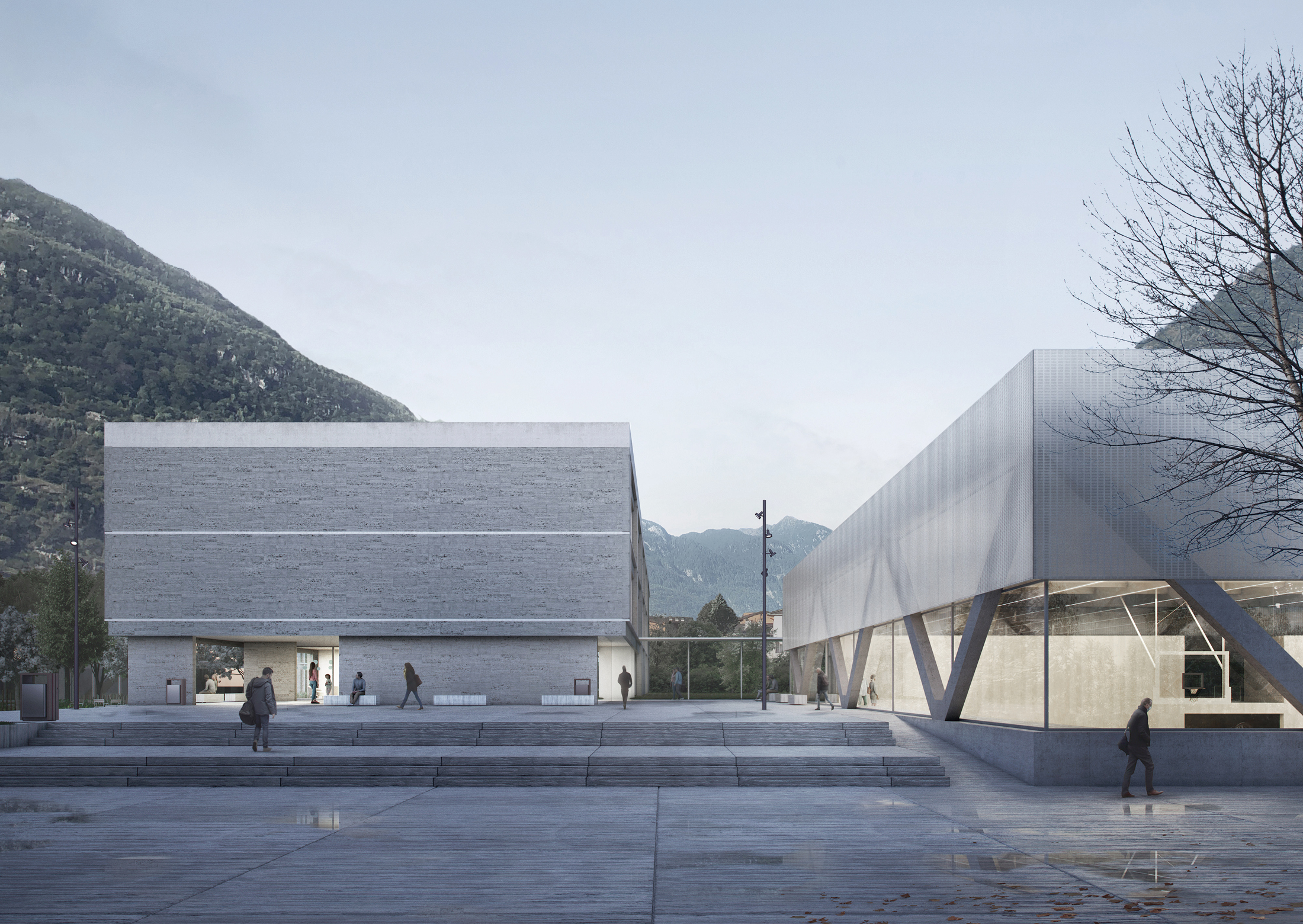
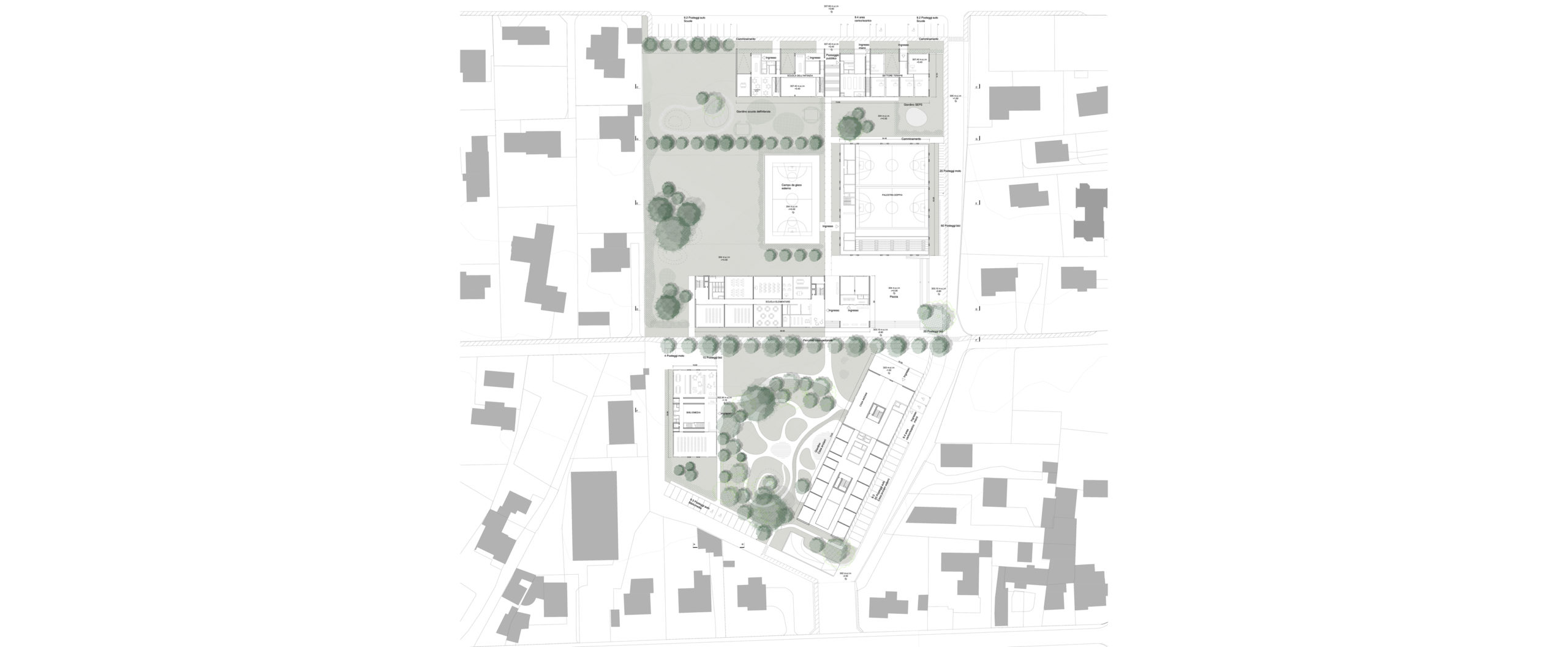
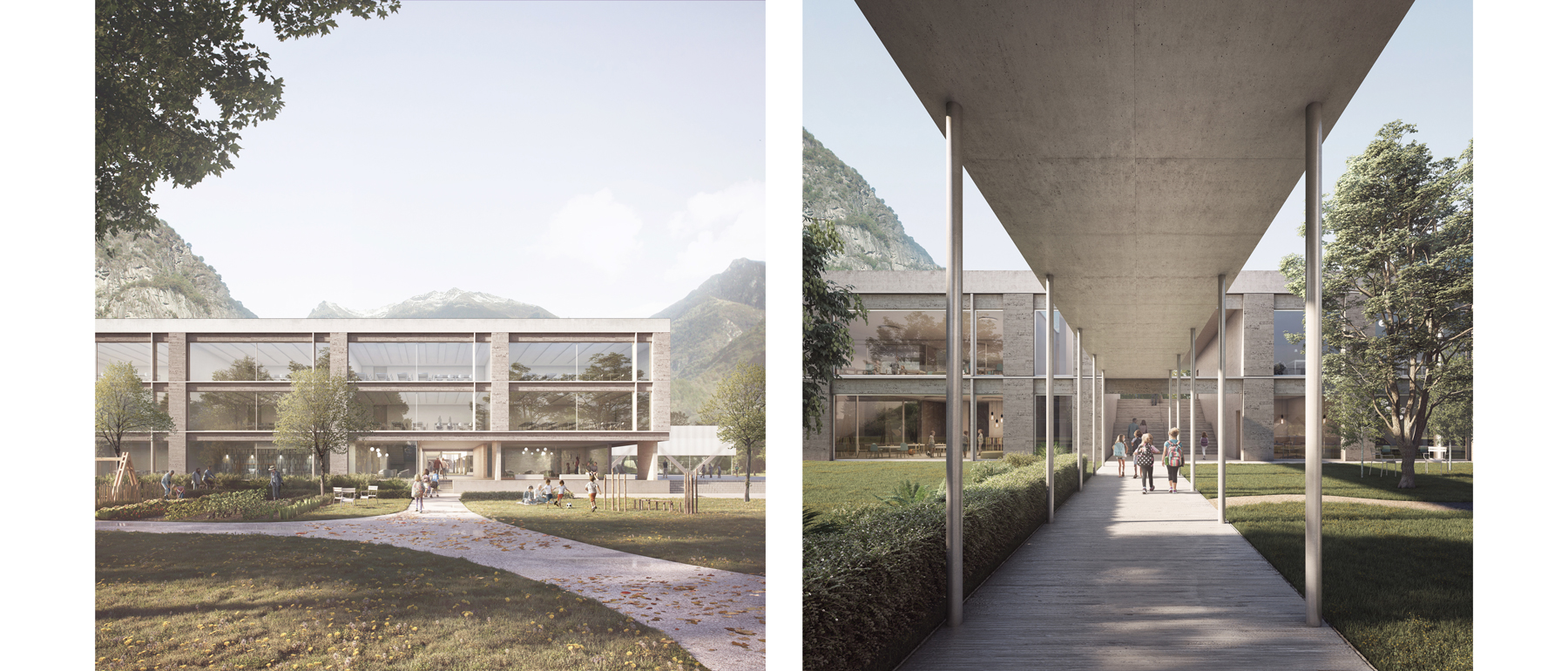
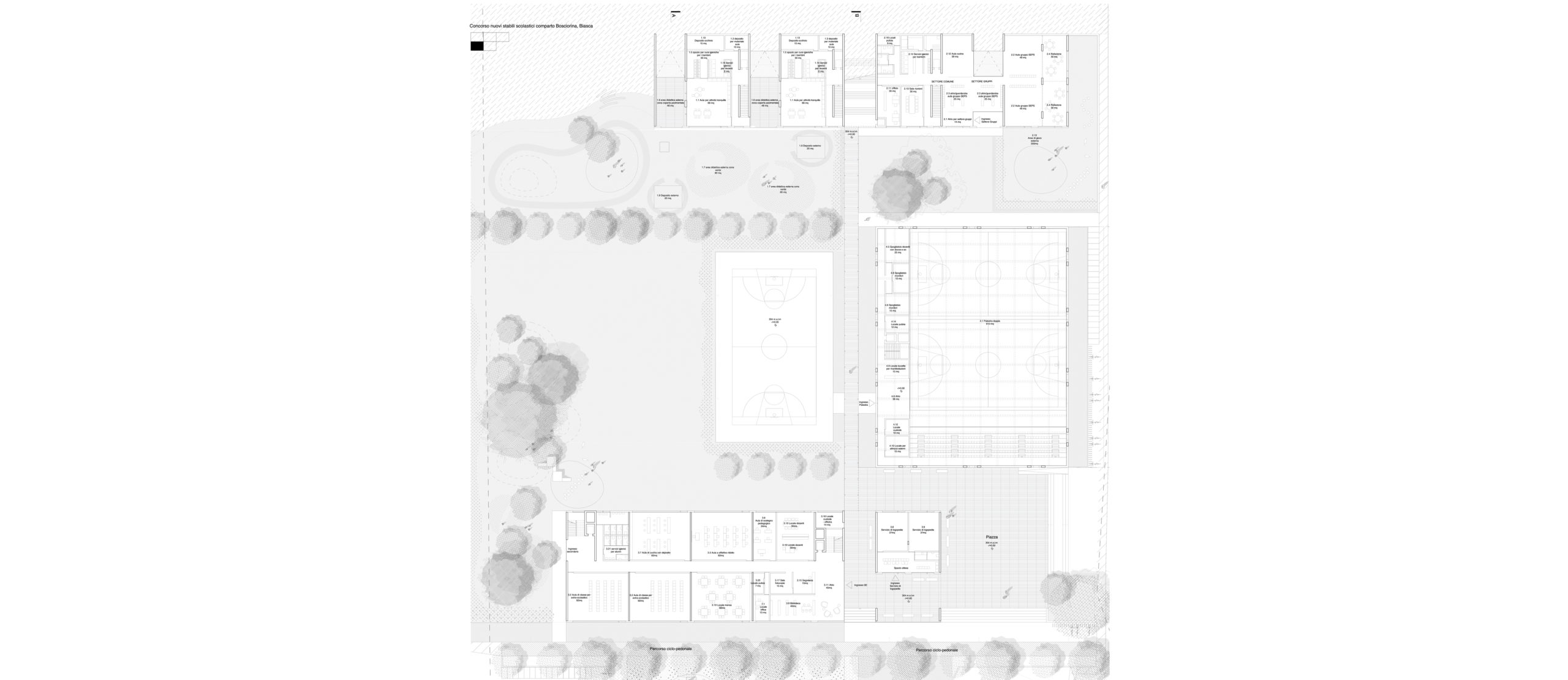
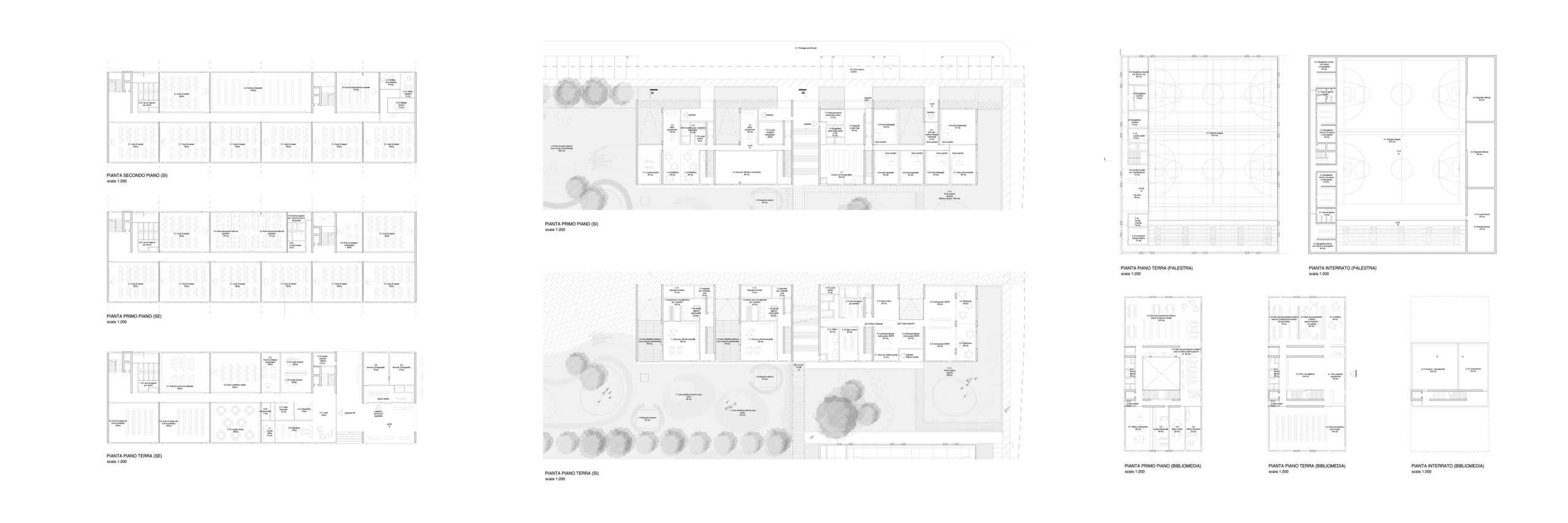
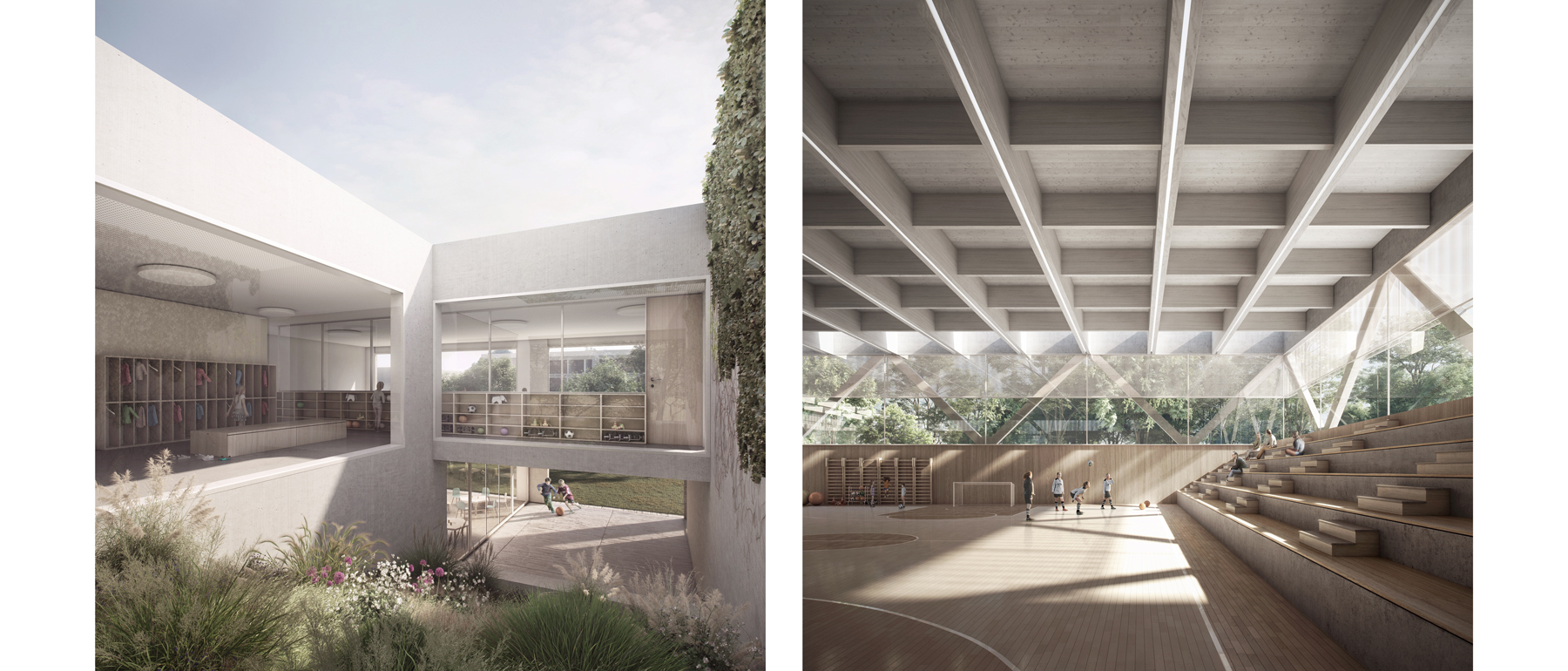

A SCHOOL IN BIASCA
Location: Biasca, CH (IT)
Architecture
Nicola Probst Architetti + AOUMM
Nicola Probst Architetti Design Team
Nicola Probst
Fausto Fabiano
AOUMM Design Team
Luca Astorri
Riccardo Maria Balzarotti
Rossella Locatelli
Matteo Umberto Poli
Cong Dinh Huynh
Rafael Gridelli
Views
Flooer Studio
The office teamed up with Nicola Probst Architetti and developed a proposal for a new scholastic and public complex in Biasca (CH), conceived as an open and permeable structure, which users are not only students and their families but all the citizens, finding here a new urban and territorial centrality. Three scholastic buildings are gathered around a new public space, a podium clearly defining the first phase of the project while the second, with a new retirement home, will come in 5-10 years. The permeability of the complex is emphasized by the opening of the ground floors: buildings are carved wherever they host entrances and passages, allowing a broad pedestrian traversability. Also, the green areas are conceived as a unique open park, apart from an area for the exclusive use of the kindergarten. The language of the façades, clad in stone, is simple but strongly recognizable for public buildings. It is related to structural reasons: all the main structural elements – apart from the roofing of the gym, realized in beams of laminated wood – are realized in reinforced concrete cast in place. The buildings are realized according to modular sizing, for a precise architectural language and cost control. The complex is conceived to respect the label Minergie®, to reach a high level of internal comfort, both in thermal terms and concerning air quality. Energetic needs are limited: in winter, passive solar gains are taken advantage of while in summer passive solutions are employed to avoid overheating.
Date:
2021
