A square and a dining hall in Mendrisio
Mendrisio_2022

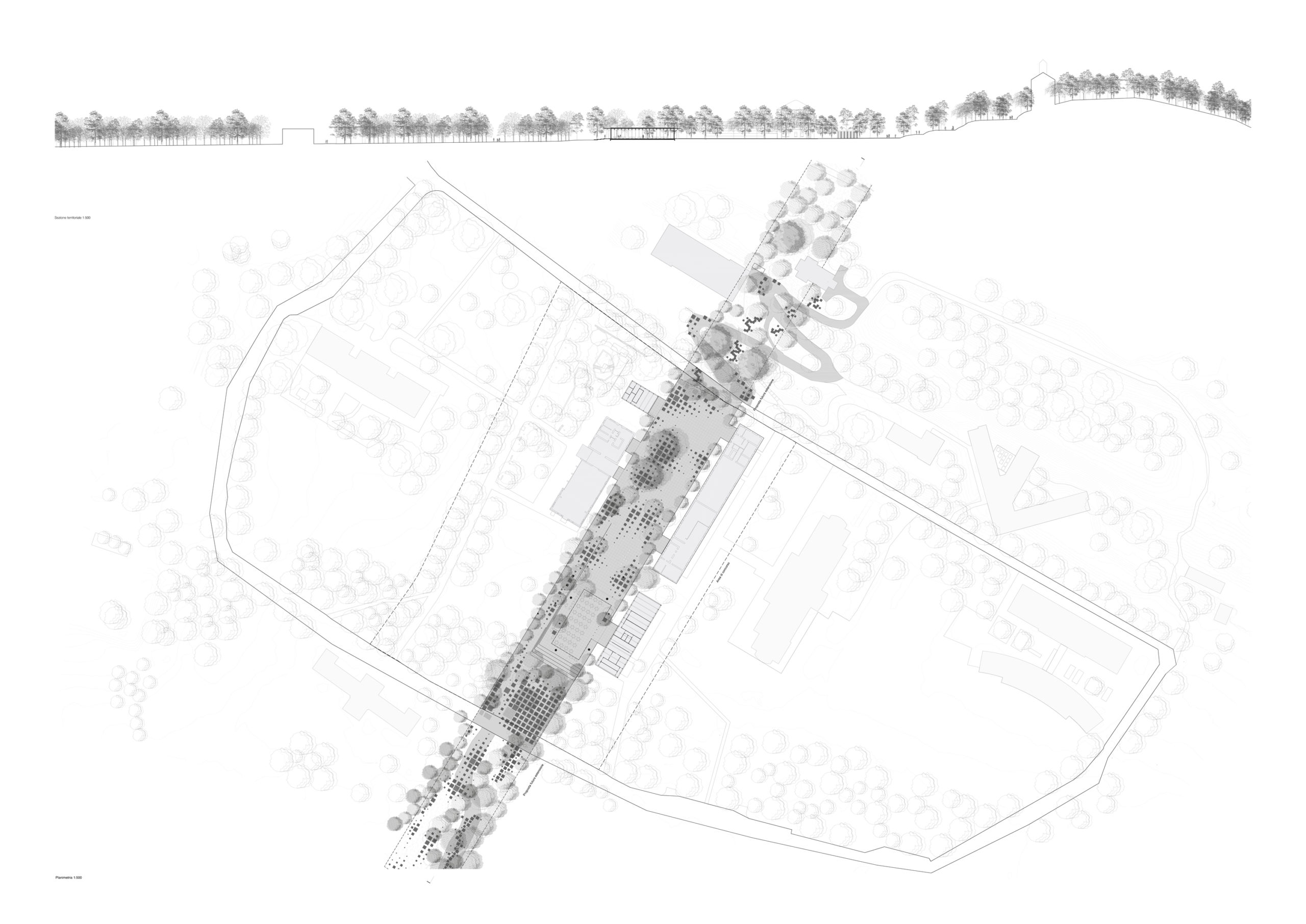
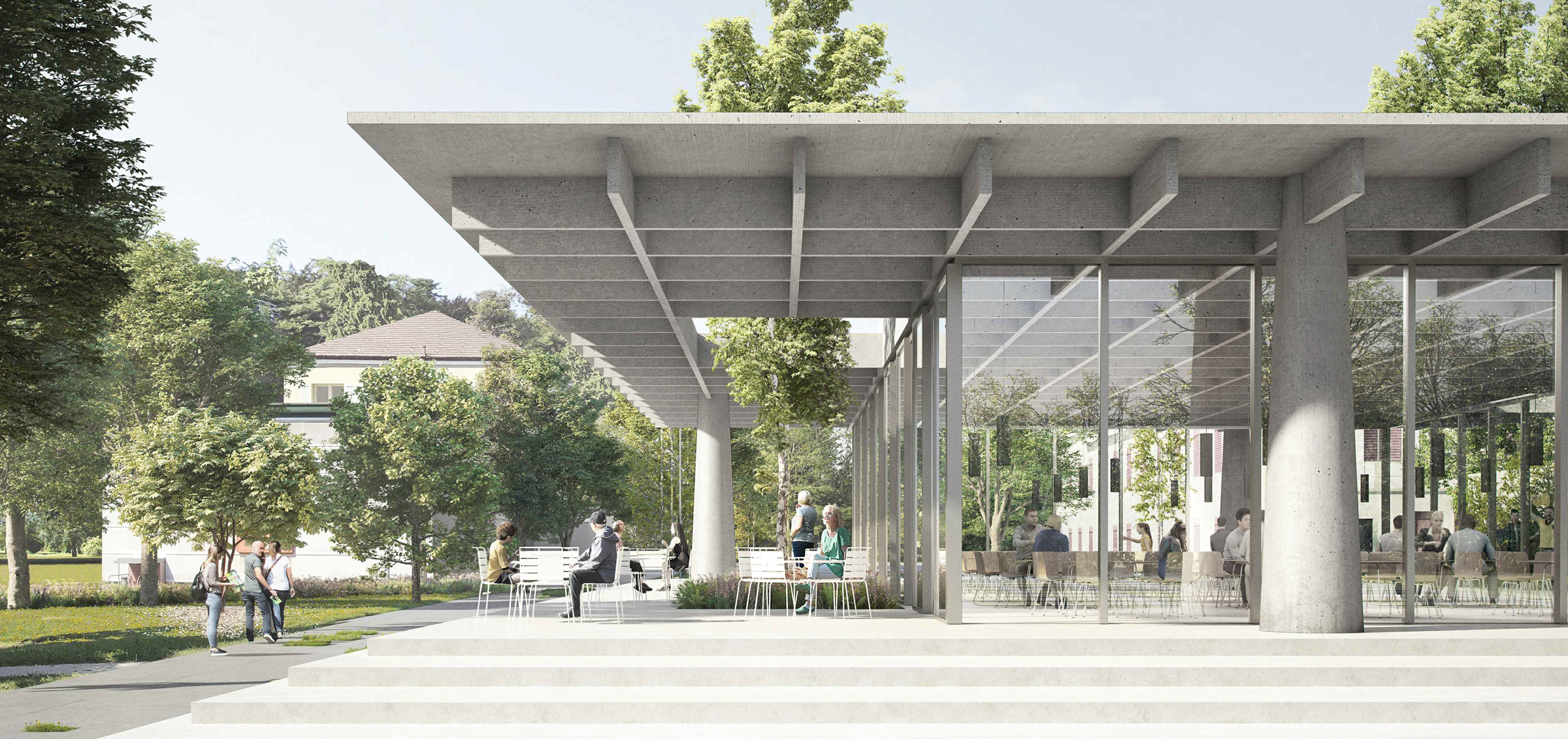
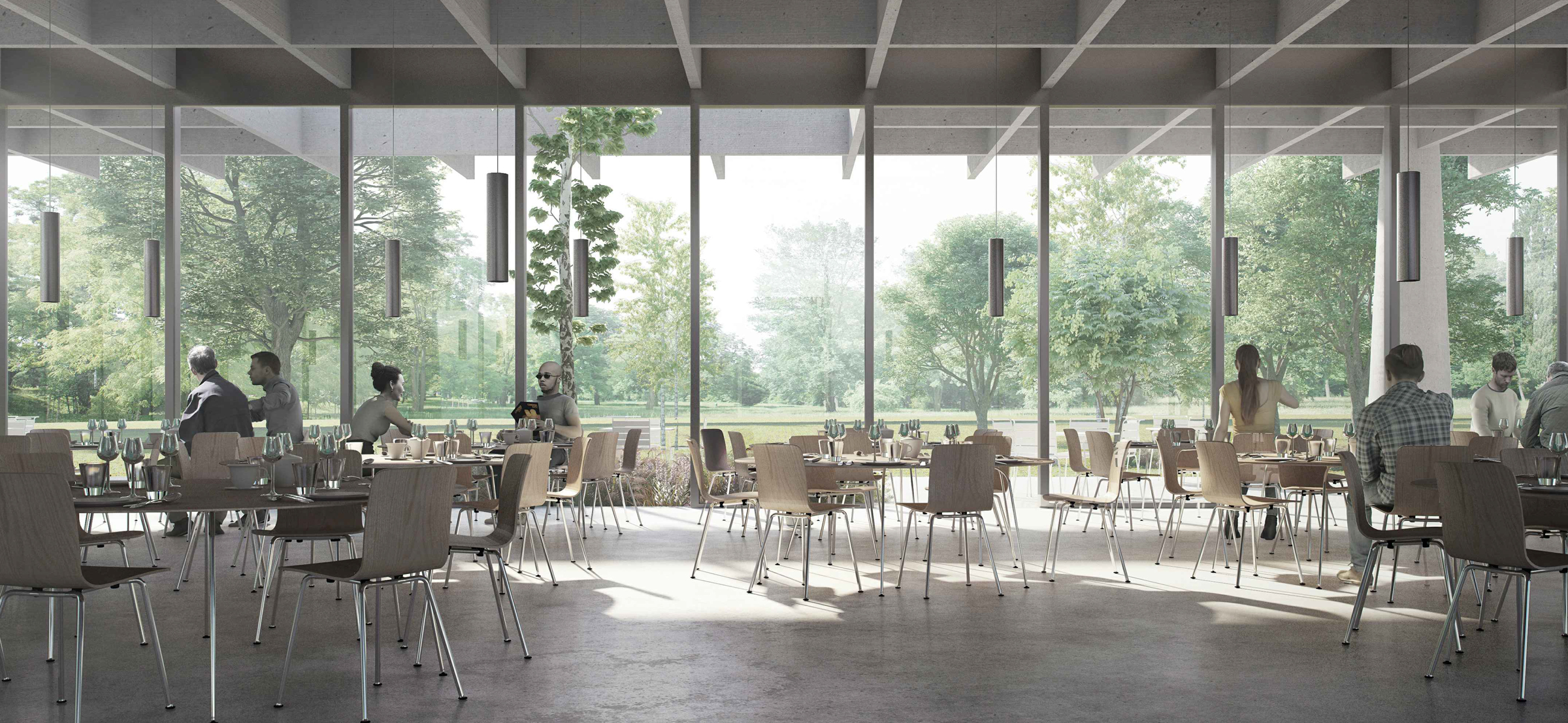
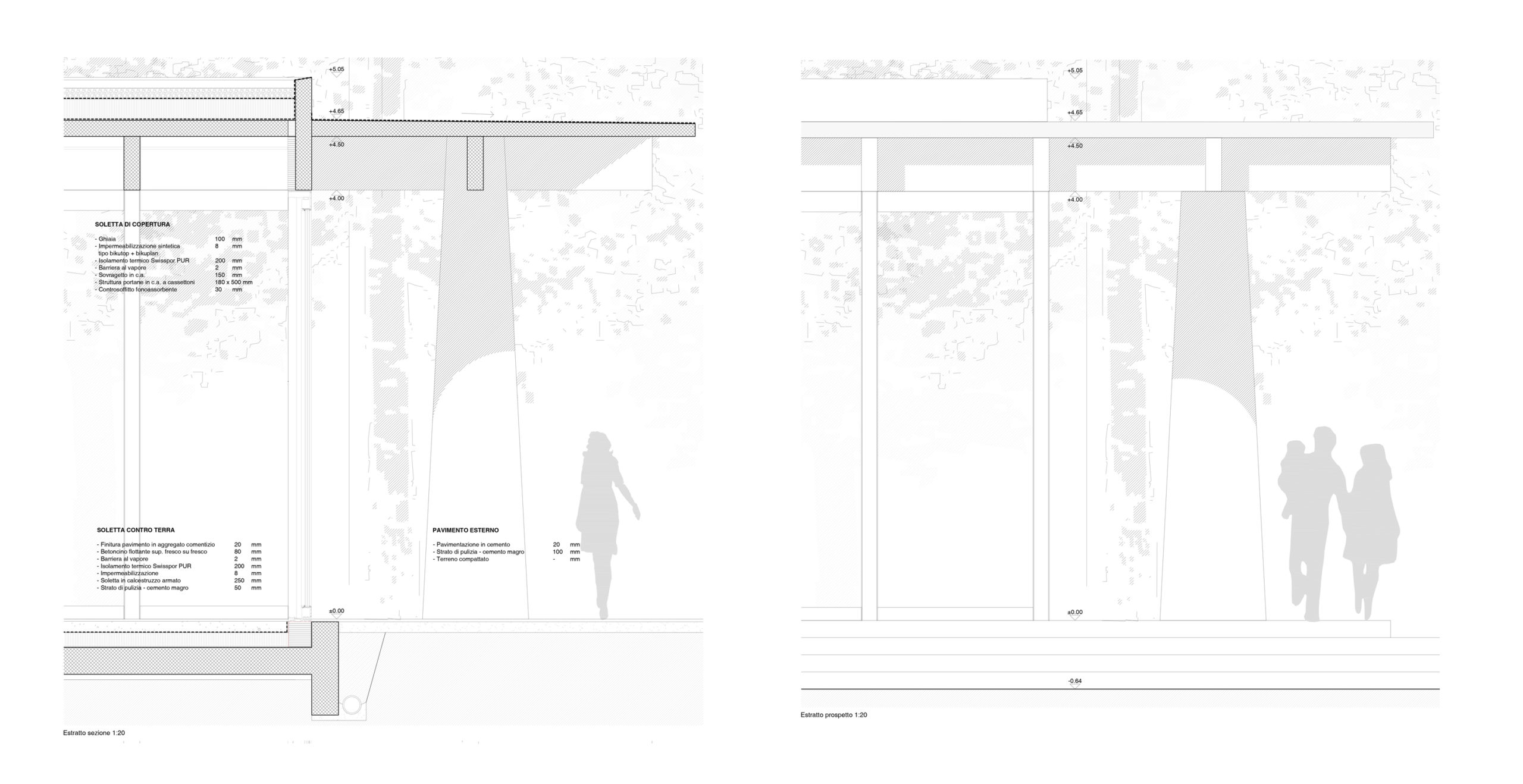
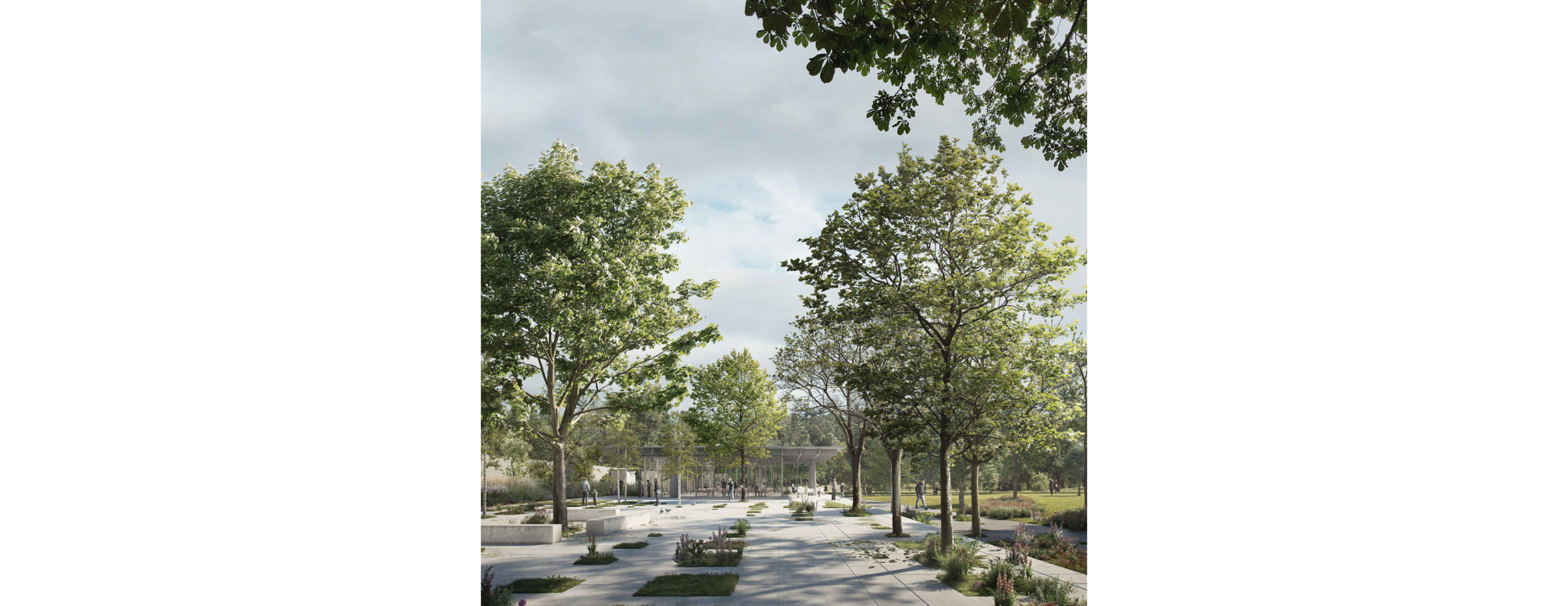
A square and a dining hall in Mendrisio
Location: Mendrisio, CH
Competition issued by
Repubblica e Cantone Ticino
Architectural Design
Nicola Probst Architetti + AOUMM
with Cong Dinh Huynh
Nicola Probst Architetti teamed up with AOUMM in the design of a proposal for a new dining hall and a new square for the socio-psychiatric clinic in Mendrisio. The project aims to give a clear and recognizable identity to the area through the insertion of a new landscape element, the esplanade. The new canteen and a new communal building are part of this public space, which reinforces the strength of the north-south direction. The canteen is a light pavilion among the trees, modular, simple, and clear with a strong identity in relation not only to the esplanade but to the entire clinic. The thin reinforced concrete grid of the roof is suspended from the ground through a structural game of four large columns and smaller pillars: a complement to the trees of the esplanade.
Date:
2022
