APARTMENT IN CITYLIFE
Milan, IT_2020
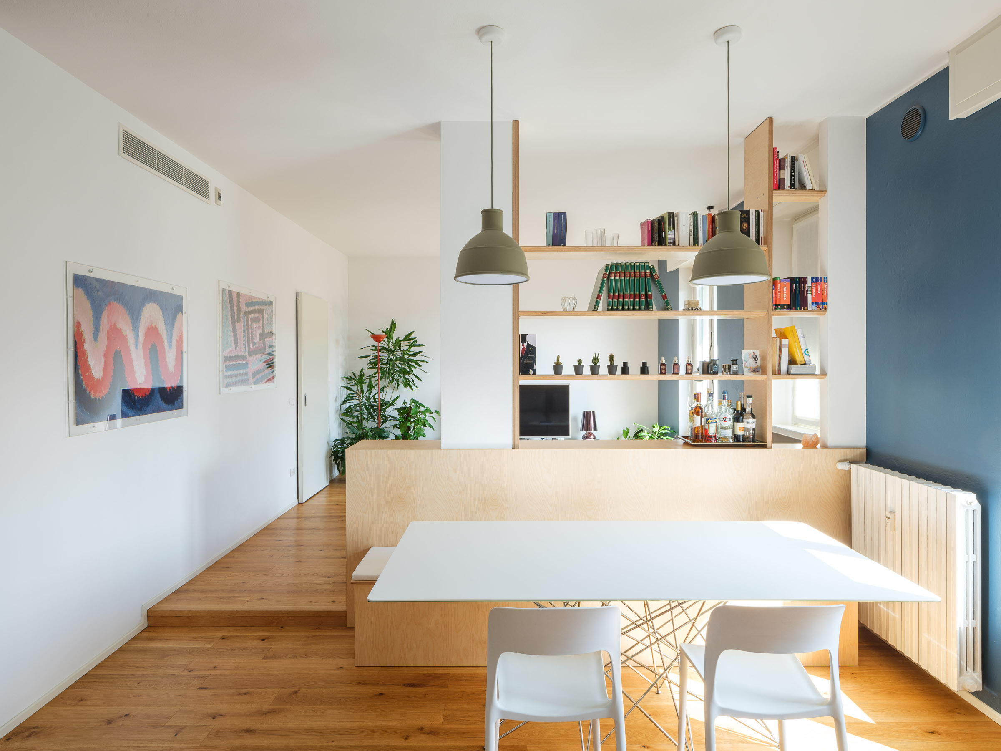
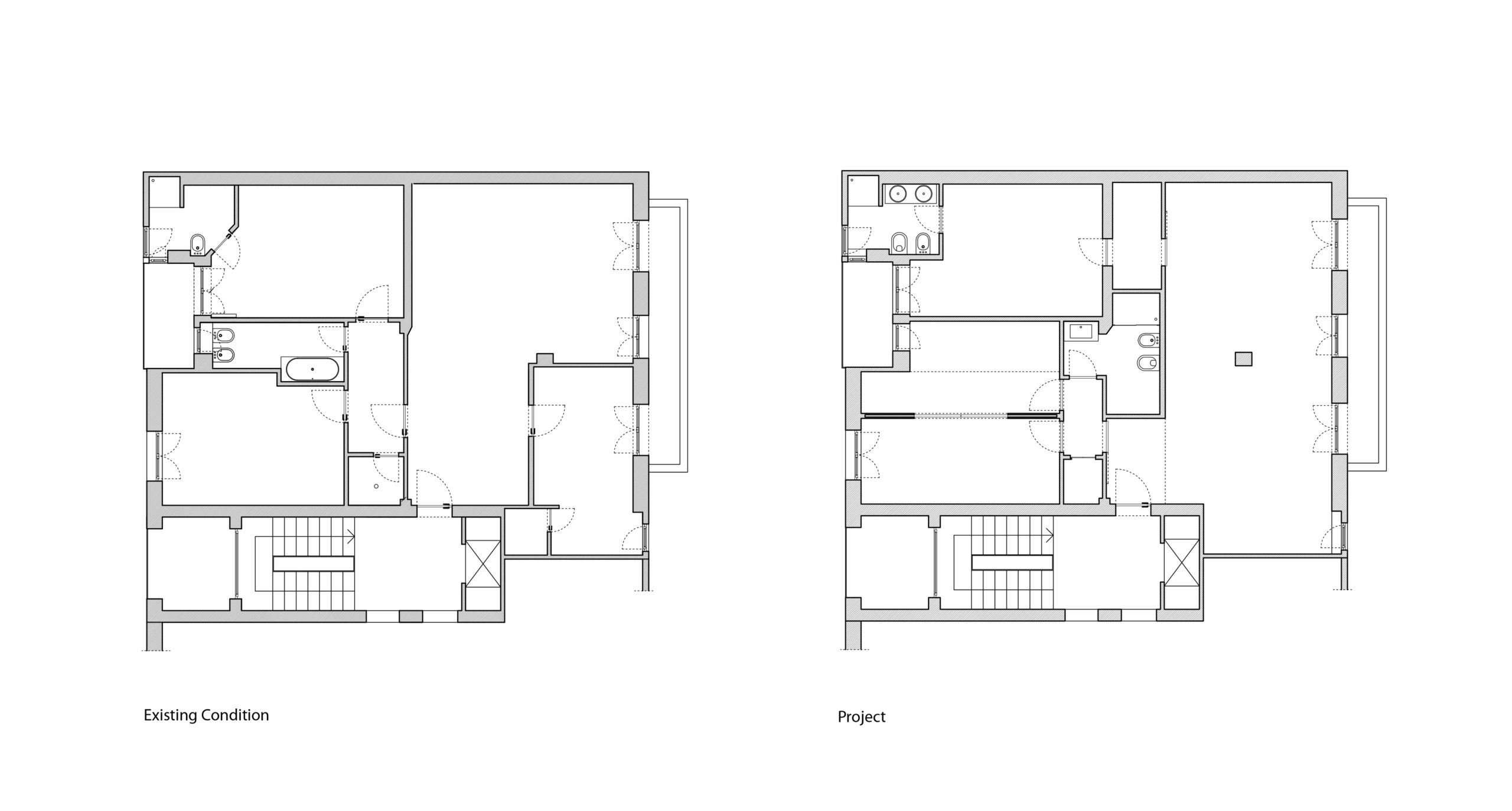
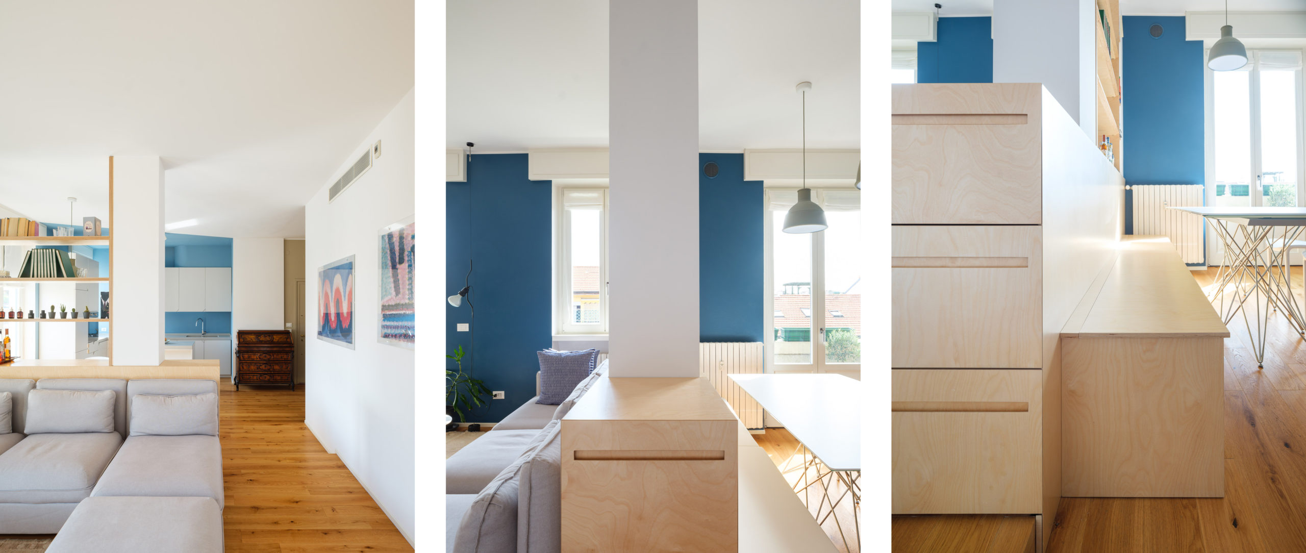
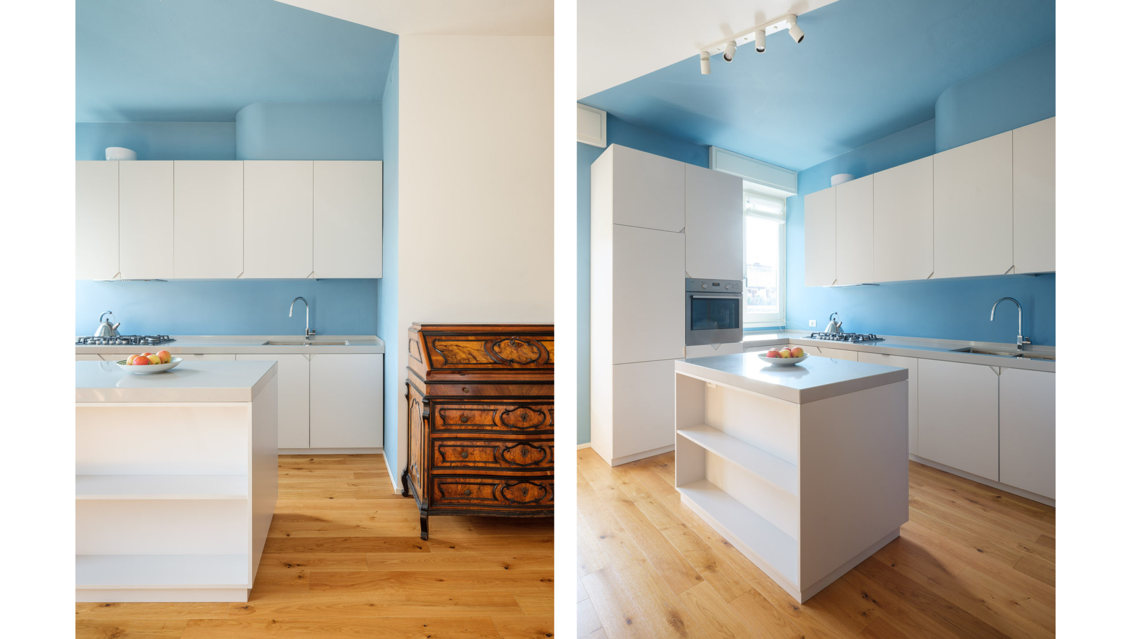
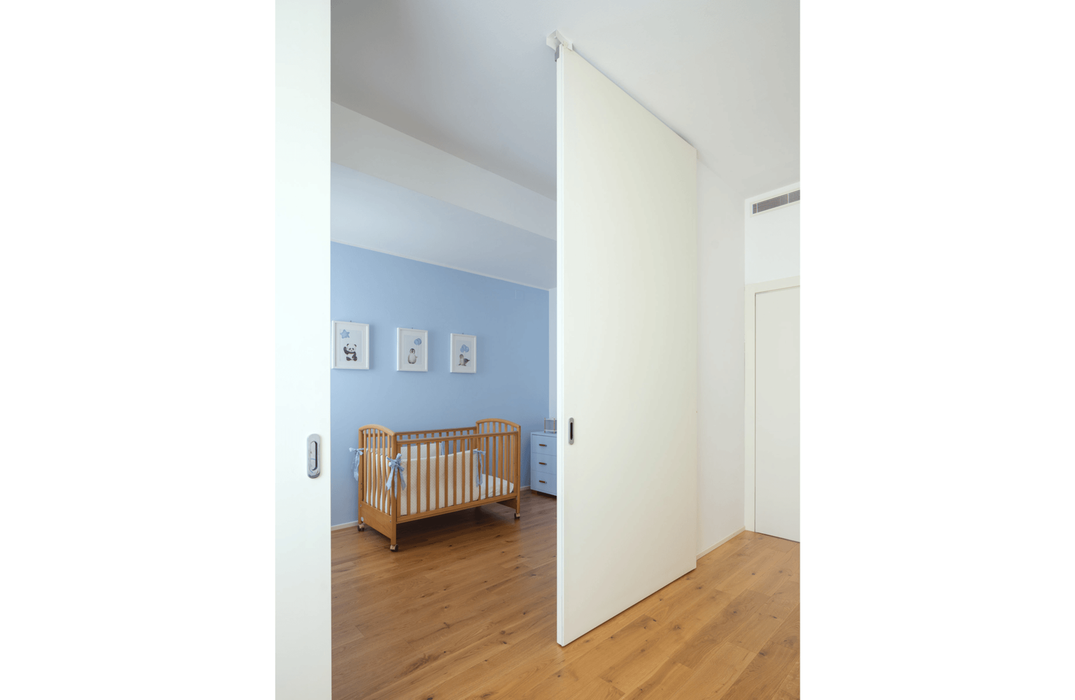
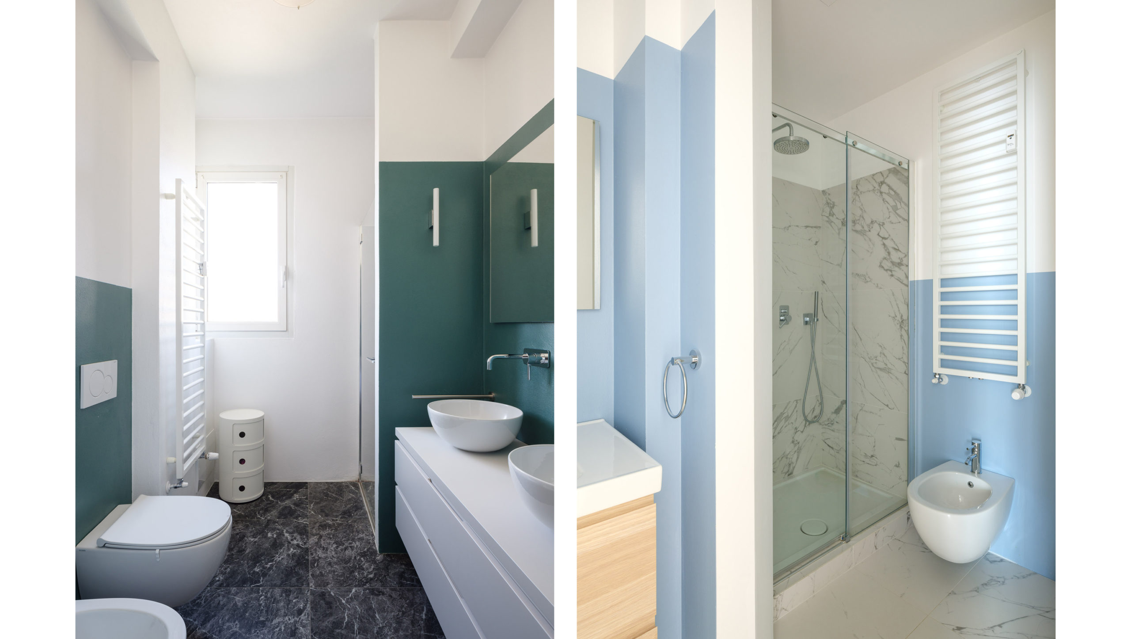
APARTMENT IN CITYLIFE
Location: Milan (IT)
Interior Design
AOUMM – Argot ou La Maison Mobile
Design Team
Luca Astorri
Riccardo Maria Balzarotti
Rossella Locatelli
Matteo Umberto Poli
Woodworking
Sangalli Arredamenti SNC
Hardwood floor
Listone Giordano
Tiles
CAESAR
Bathroom fixtures and shower trays
Globo
Shower walls
TDA
Taps and faucets
Zucchetti
Design and construction: 2020
Photography
Filippo Poli
An open living room and the reorganization of the sleeping area were the objectives of the refurbishment of a 95 sqm apartment in Milan on the fifth floor of a building from the 40s, near CityLife neighborhood.
The partition wall between the kitchen and the living room has been demolished to create a unique living area: the space is divided by a screening bookshelf, placed between the two pillars, providing spatial and visual continuity. The bookshelf, made of plywood, becomes a storage element and a seating for the dining table, turning into a visual and functional pivot between the kitchen and the living area.
In the kitchen, developing around a worktop island, cabinets’, drawers’ and storage units’ doors open thanks to triangular grooved handles – proposed on furniture around the whole apartment. Walls and ceilings feature colors marking space cut-outs, characterizing the environments as colorful origami.
Two separate sleeping areas are accessible from the living room through frameless sliding doors. The access to the master bedroom passes through a walk-in closet, working as a filter from the living; after passing under the niche of the built-in wardrobe, an intimate space appears, characterized by soft and neutral tones, recalled in the Arts & Crafts wallpaper. The bathroom matches darker shades, as petrol color and marble-effect grey stoneware on the floor and in the shower.
Single rooms are accessible through a filter as well; the two rooms are divided by a large sliding element, a double, full-height door meeting the need for flexibility in daily use as well as adaptable to future, long-term requirements.
Date:
2020
